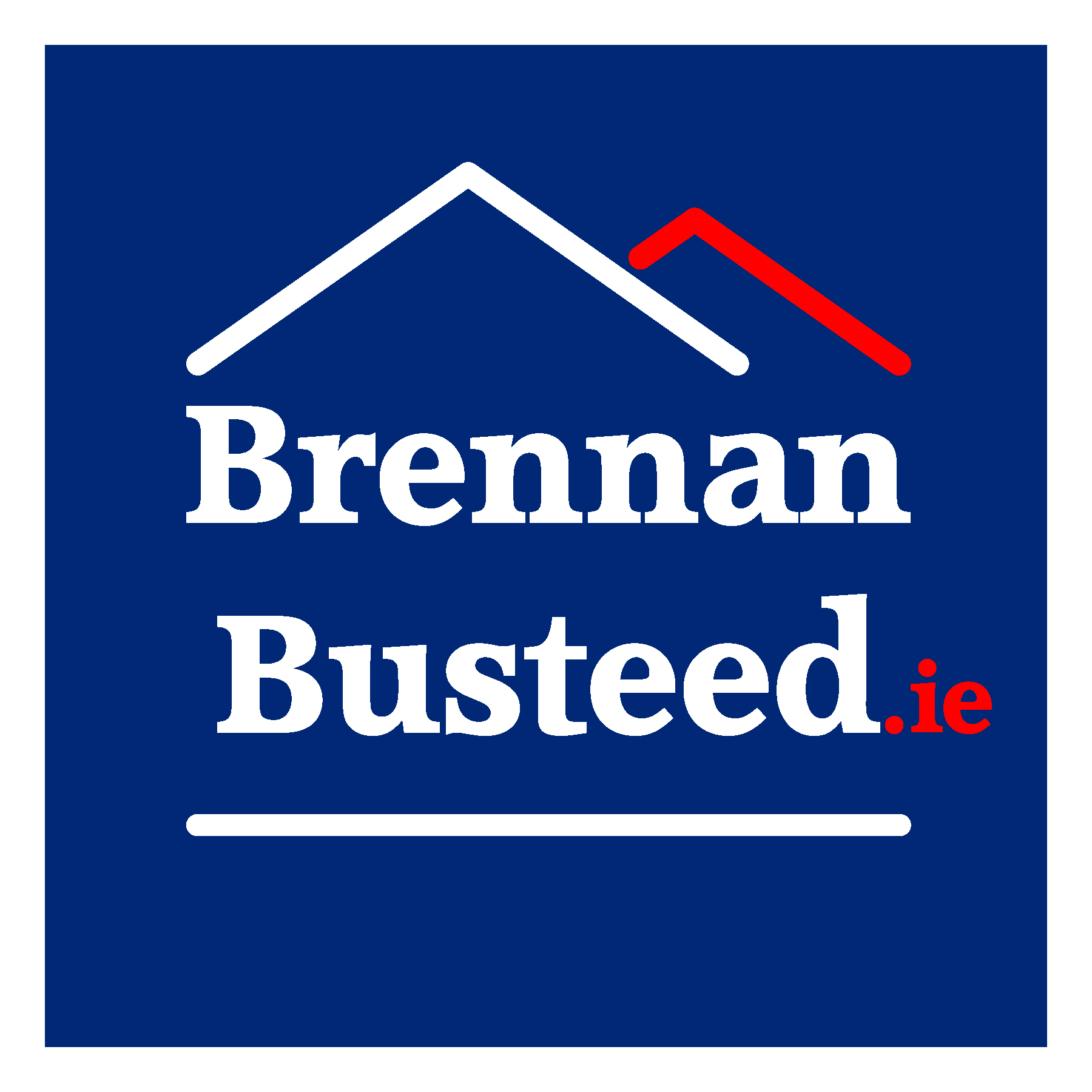Or copy link
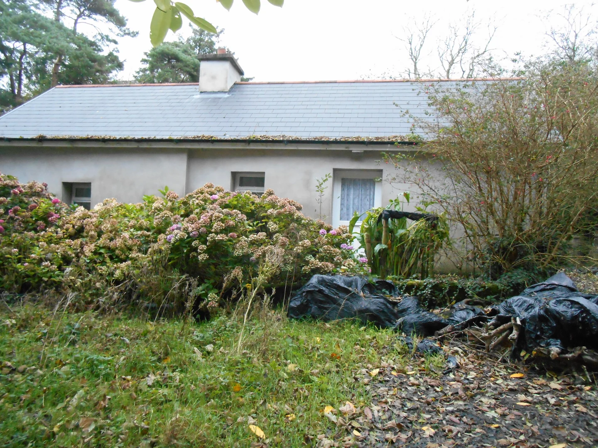
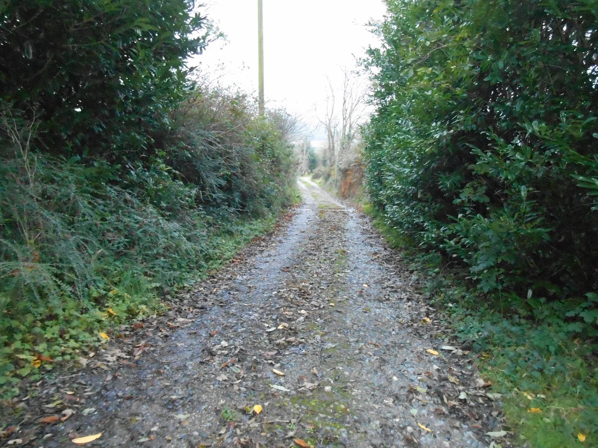
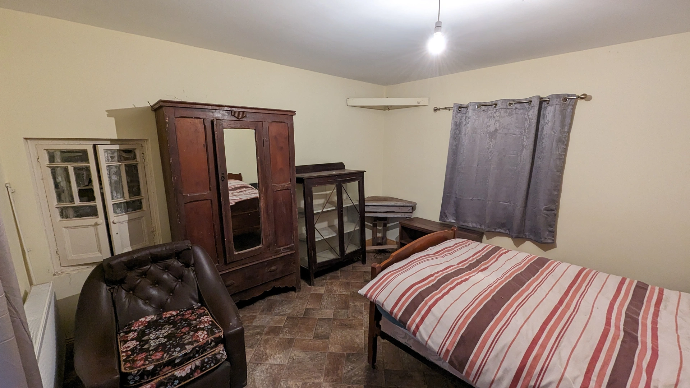
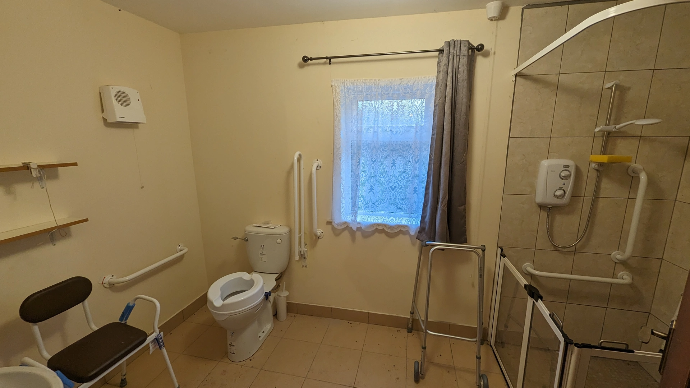
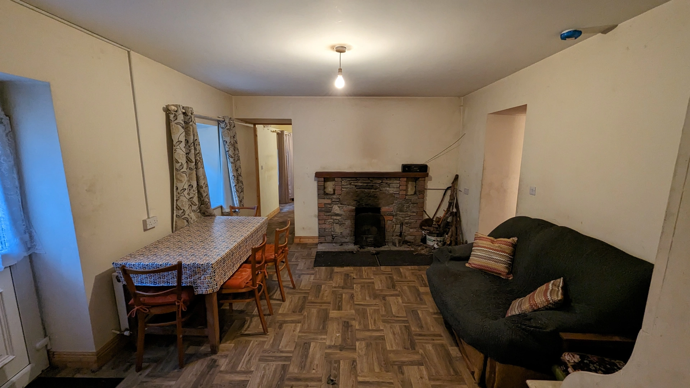
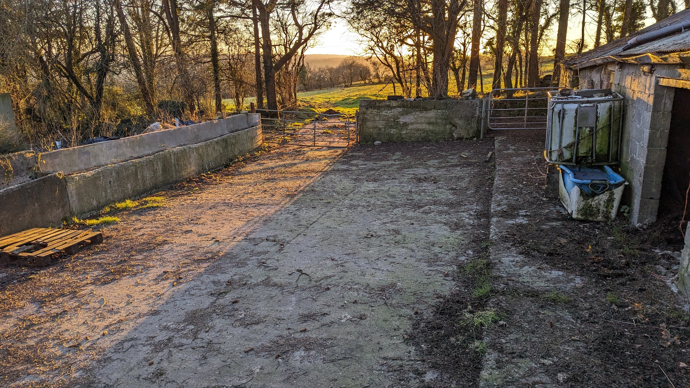
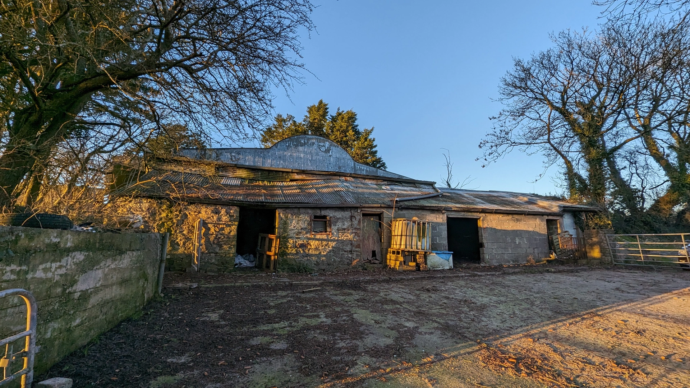
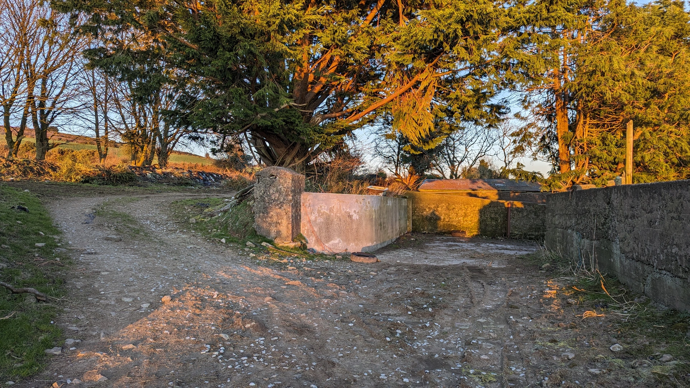
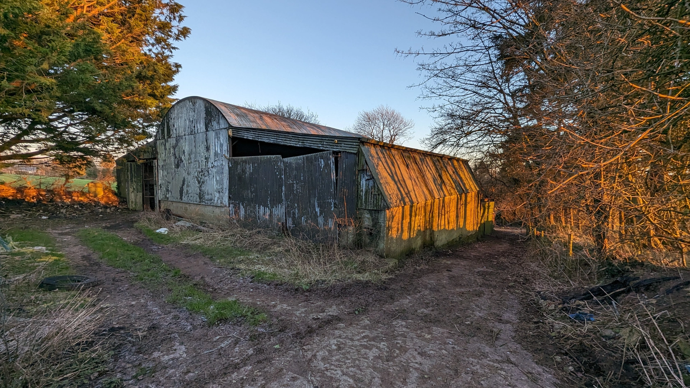
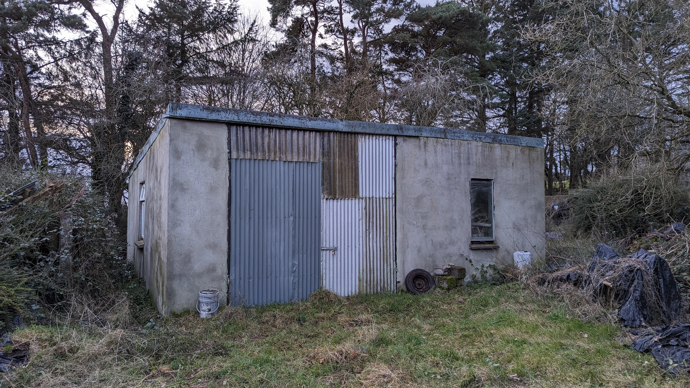
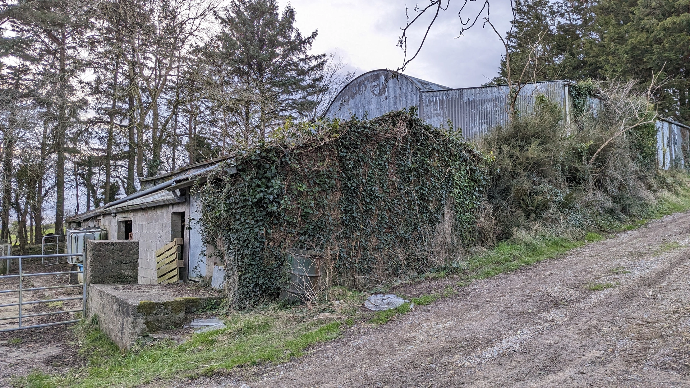
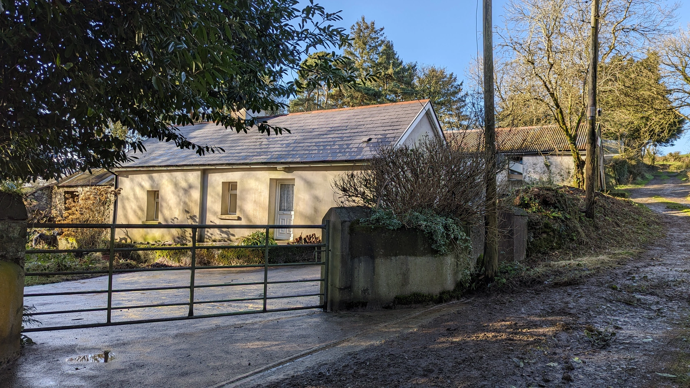
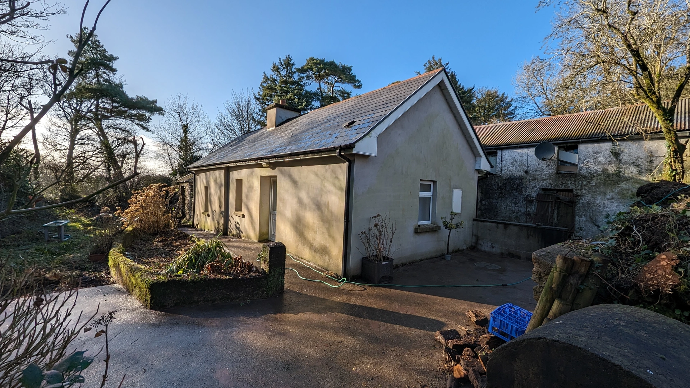
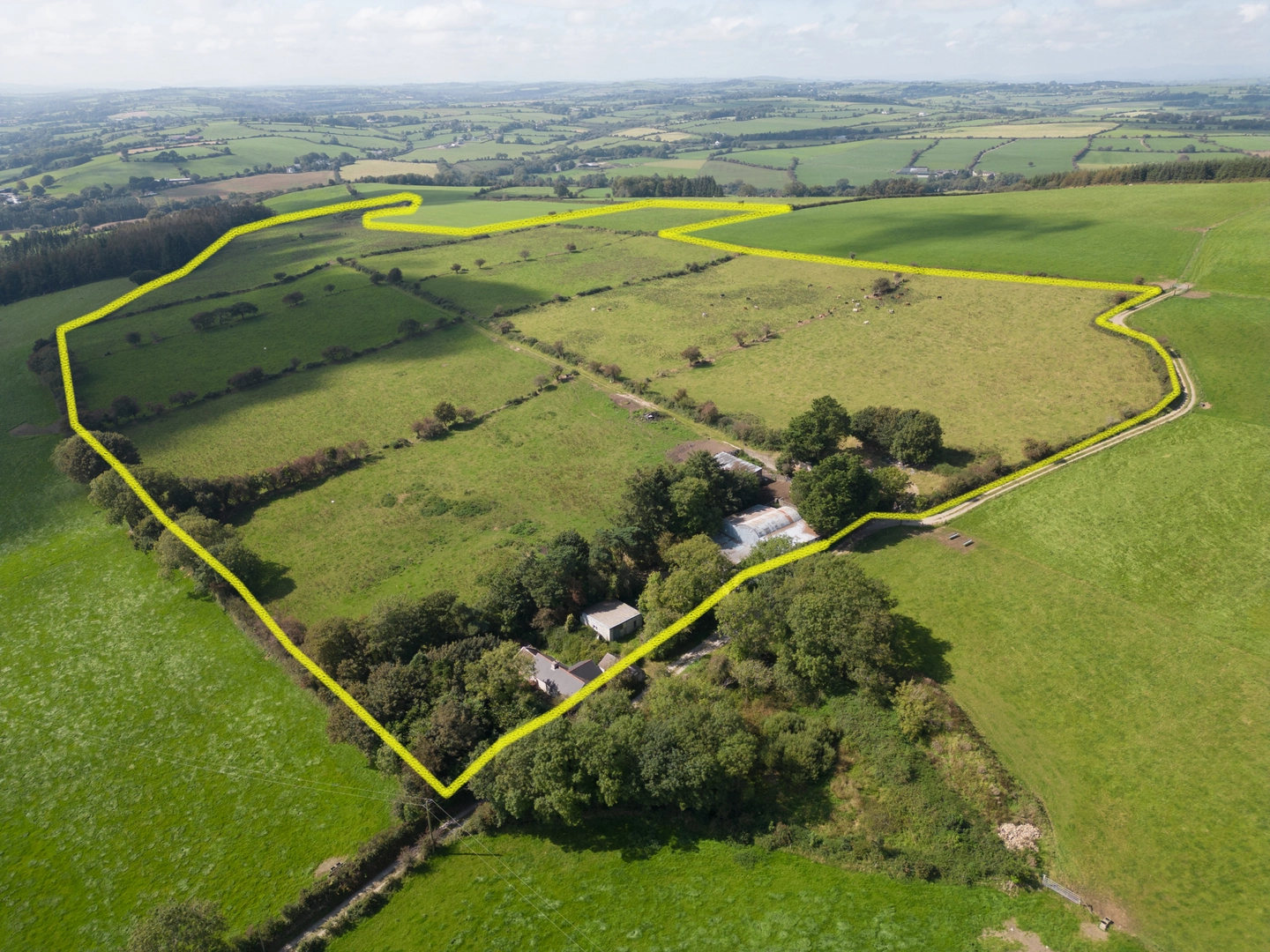
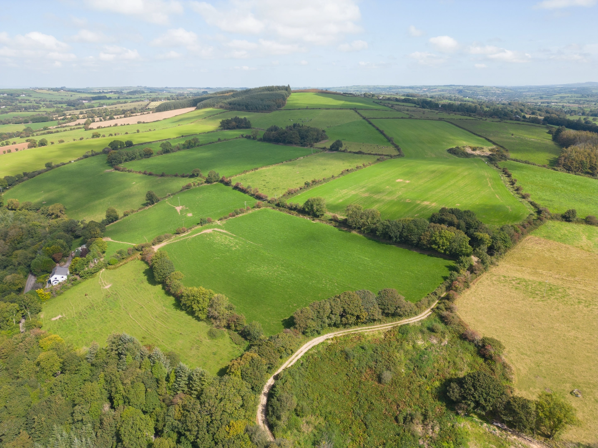
€890,000 Sold
Clashanimud
Innishannon
Co. Cork
T12 N276
This is a very attractive 18.06 hectares / 44.62 acres approximately, residential farm holding, presently laid out in permanent pasture, quality lands, suitable for many uses. A gentle sloping south facing farm, with exceptional views across the countryside. The farm is all in one block, divided into a number of fields, with an old-style internal farm roadway.
The dwelling house is situated below the farmyard, a one bedroomed bungalow in good order throughout, with a floor area extending to c. 59.51 sq. mts. / c. 640.88 sq. ft.
This attractive property is located only a short distance off the main road R589 between Bandon and Crossbarry. Being about 8 kms from Bandon town and c. 5 kms from Crossbarry village.
An excellent opportunity for anyone seeking a residential farm holding all in one block, complete with old style farm out-buildings.
Accommodation: Comprises of the following;
Living Room: 4.40m x 3.68m (14'5" x 12'1"): Front entrance leading to living room, open solid fuel
fireplace with natural stone and brick surround.
Kitchen (to rear): 5.26m x 2.43m (17'3" x 8'): Access door to back yard, single drainer stainless steel
kitchen sink and floor level units.
Bathroom: 3.69m x 2.0m (12'1" x 6'7"): Floor fully tiled, w.c., w.h.b. and walk-in corner electric shower
area, (overhead access door to the attic)
Bedroom: 3.80m x 3.71m (12'6" x 12'2"): Two windows one to the front and one to the rear. Small
corner alcove unit.
Services: Sewerage: Septic Tank
Electricity: Mains connection
Water: Mains supply
Heating: Oil-fired central heating
Outside: To the rear a large detached lock-up workshop / garage. Also, an old stone two storey out-house
for storage purposes etc.
Garden area to the front with mature trees. Farmyard & Out-buildings: Old style throughout:
Outside also comprises of the following:
A three-bay round-roofed shed, with lean-to on both sides, ideal for hay / straw storage. These sheds probably date back to the 1960's / 1970’s. Attached to the lower end of these sheds was the old cow-stall and separate dairy area off same, is the concrete yard / holding pen for livestock. The upper yard comprises of three old-style open-air silage slabs and a three bay dry stock cattle shed, concrete yard and cattle crush off same. In the corner of the yard is a three-bay old-style cubicle shed.
Overall, it's a farm-yard with out-buildings of its time.
BER NO. 116510504
Energy performance indicator: 321.19 kWh/m2/yr
